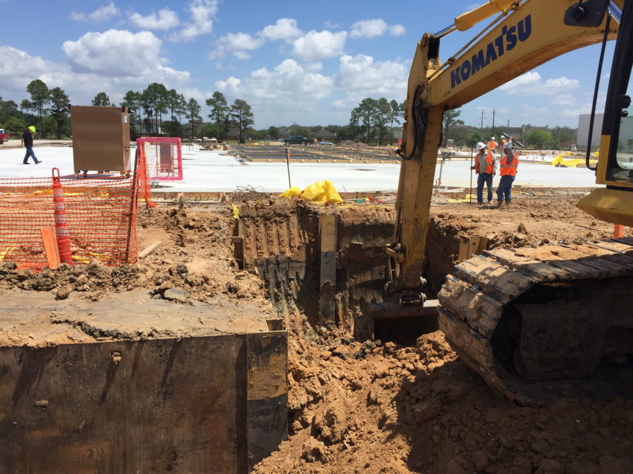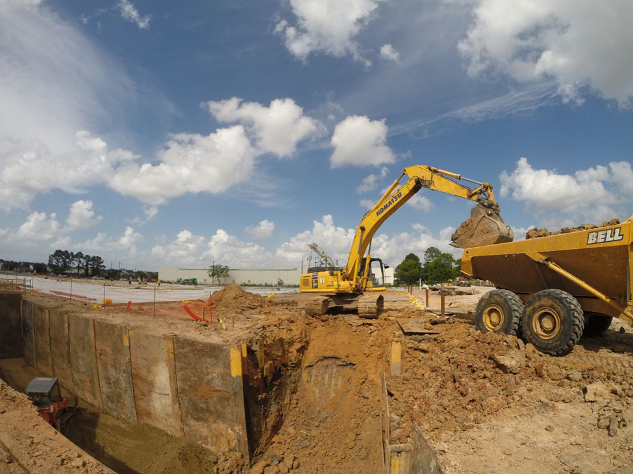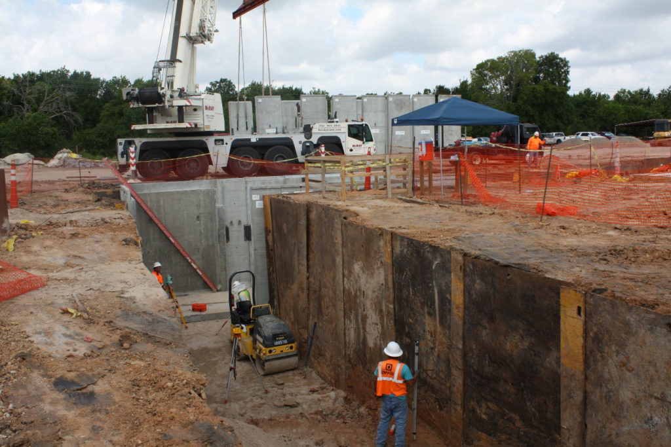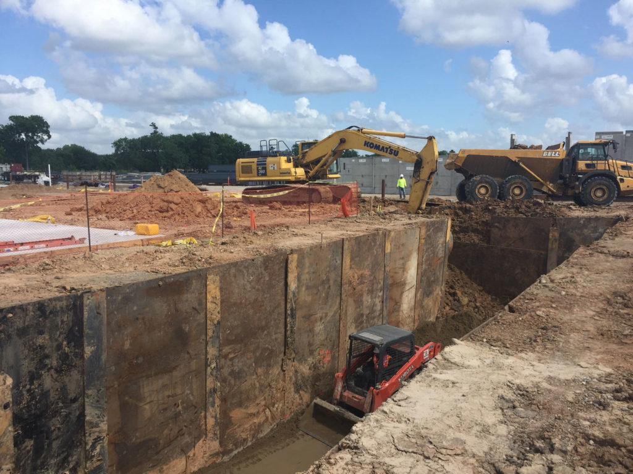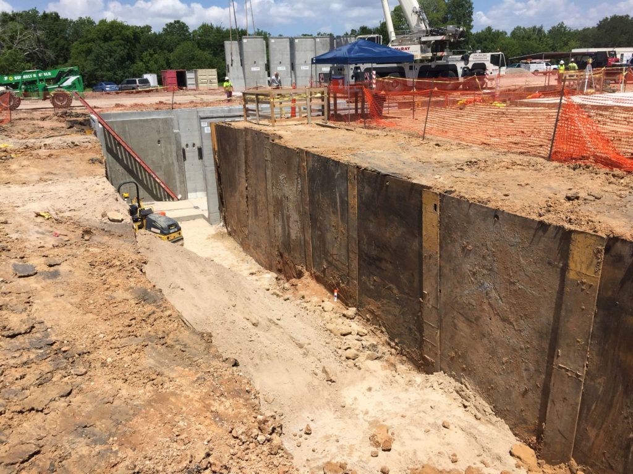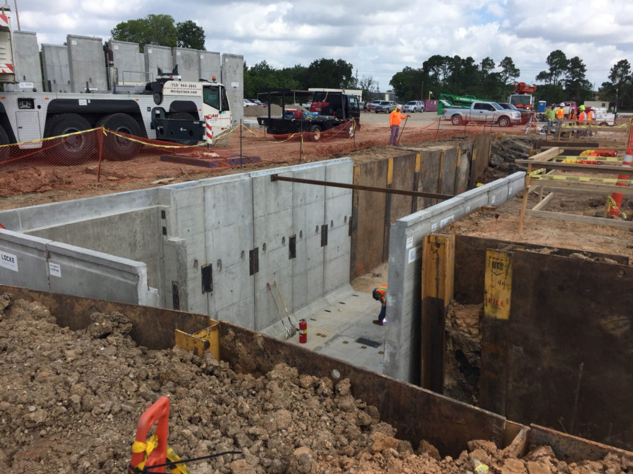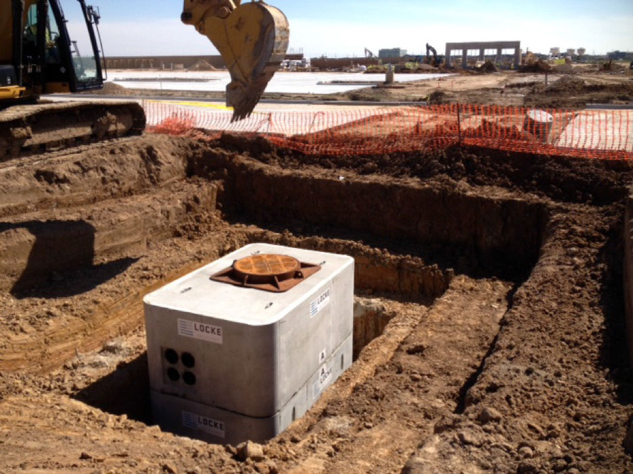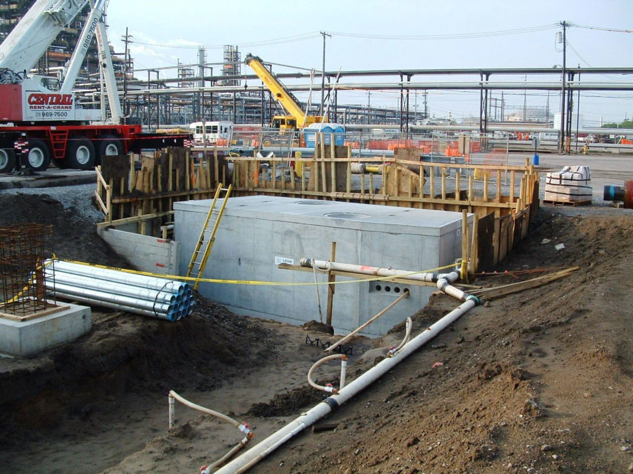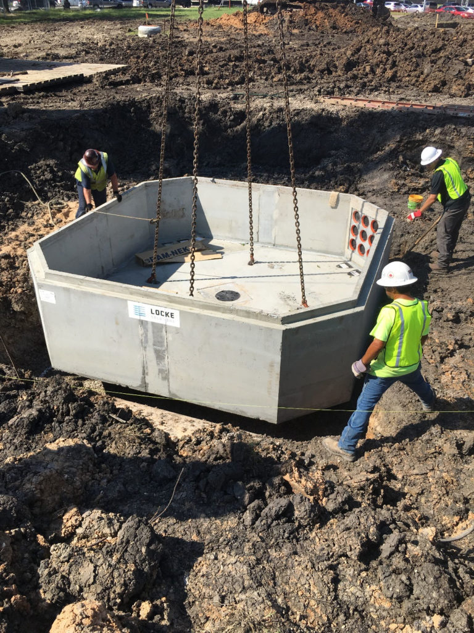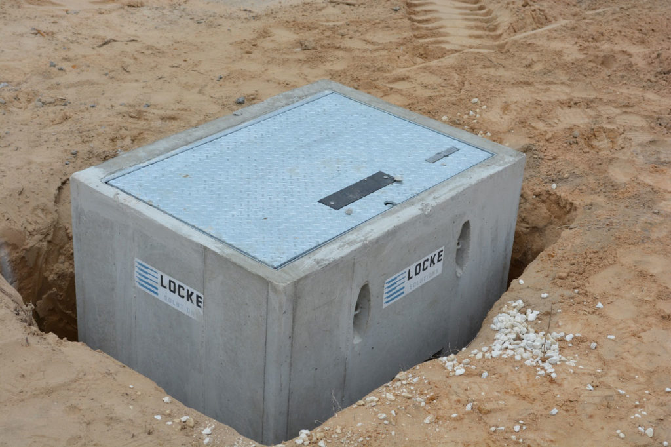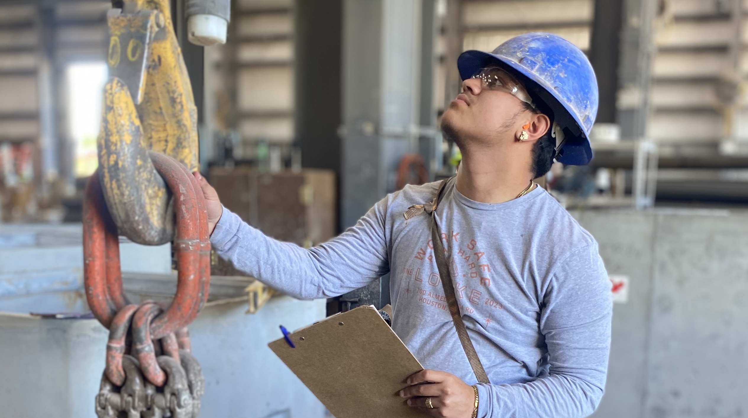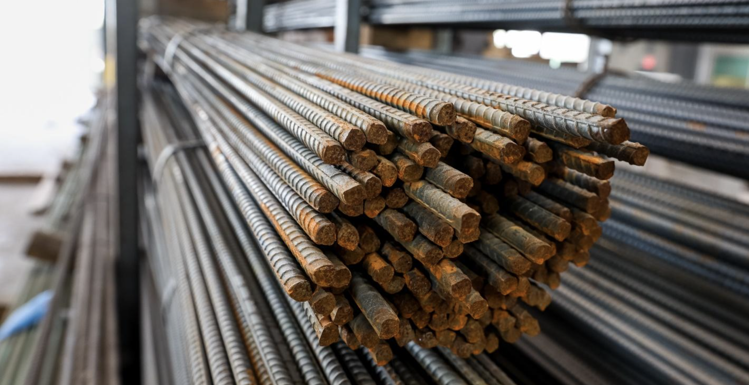Leading Precast
Contact SalesImage sourced from ADE Consulting Group
The strength and integrity of a structure is important. Some will argue that the foundation that supports the structure is even more important. Let’s dig deeper into everything about the subgrade.
PREPARATIONS FOR THE SUBGRADE
First off, what is the subgrade? The subgrade is what lies below the grade or ground level, providing a strong foundation for the structure. The subgrade can consist of different materials and can be of different depths. It is usually comprised of rock, sand, cement, or limestone. The depths of a subgrade can range depending on the contents of the soil and the size of the structure. For example, a smaller structure may only require a depth of a 6-inch subgrade whereas a larger structure may require a deeper subgrade that is closer to 20-30 feet. Larger structures may also require several different layers within the subgrade. These layers can consist of rock, sand, stabilized sand, cement, lime cement, limestone, and manufactured aggregates. Before the subgrade is prepared, there are a few steps that must first take place. The Engineer of Record does not only design the precast structure, but they will also create plans for the subgrade. When preparations for the subgrade are ready to begin, the customer will first contact a geotech company to conduct soil testing for the location of the structure. The Engineer of Record will give the plans for the structure to the Soil Engineer before they begin testing the soil. The testing will provide information about what properties the soil contains. Soil can be comprised of sand, clay, or rock. To conduct soil testing, the soil engineer will core the ground. The Geotech Engineer will make the decision on how far down to drill along with how many different places coring should take place. How deep to drill is also dependent on the structure’s size, weight, and the function that it will serve. Once the coring is complete and the soil sample has been tested, a report will be created and provided to the customer. The customer will then share the report with the Engineer of Record, and the Engineer of Record will now move forward with creating the plans for the subgrade.
EQUIPMENT USED
Trackhoes are commonly used to excavate the ground for a subgrade.
The excavated ground will then be loaded into the back of a truck. If the dirt is contaminated, it will be disposed of. If it is clean and free of contaminates, it can be used in a variety of ways. If the job site has no use for the dirt, it can also be taken to other organizations such as schools, farms, or parks for landscaping or other projects that may be useful. If there is no need for the dirt, it will be transported to a landfill for disposal.
When the subgrade is at the correct depth and all appropriate subgrade materials have been added, the subgrade will be compacted using a compactor machine that rolls and compacts the ground. It is critical that the subgrade is evenly compacted providing the ultimate strength for the structure.
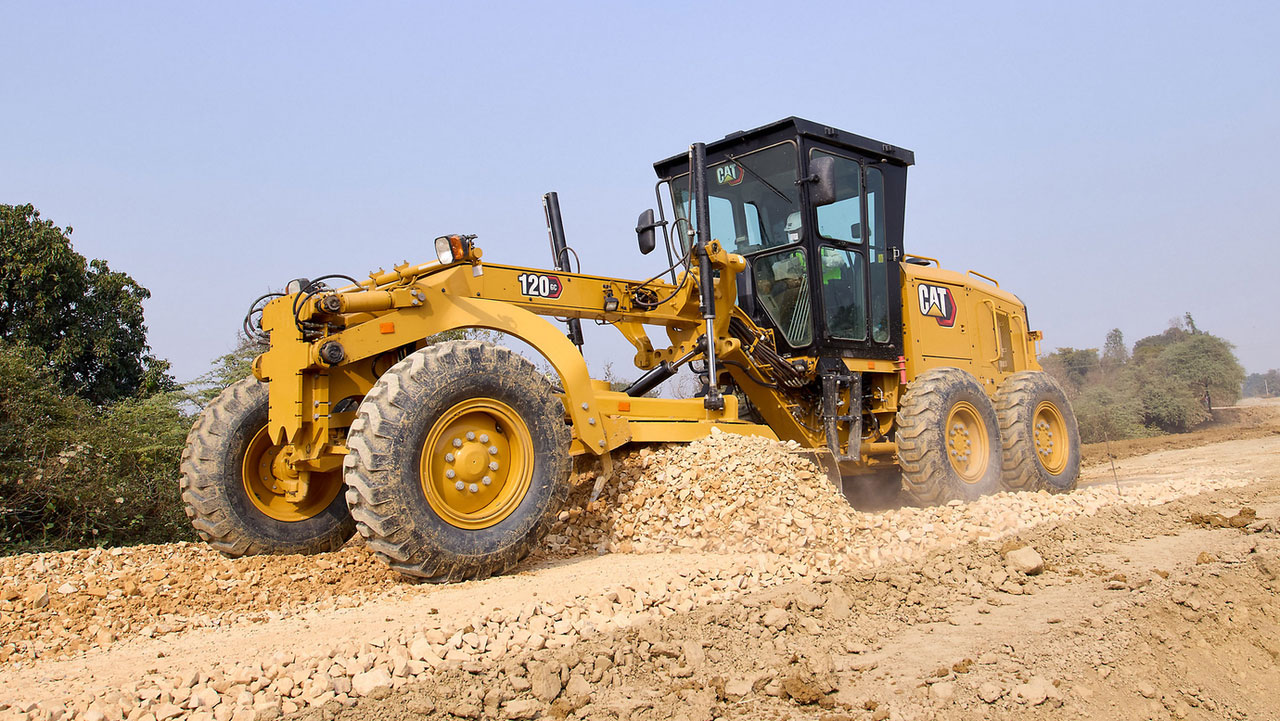
Imaged sourced from NMC CAT
A Motor Grader is another type of machinery that can also be used to flatten and compact grading.
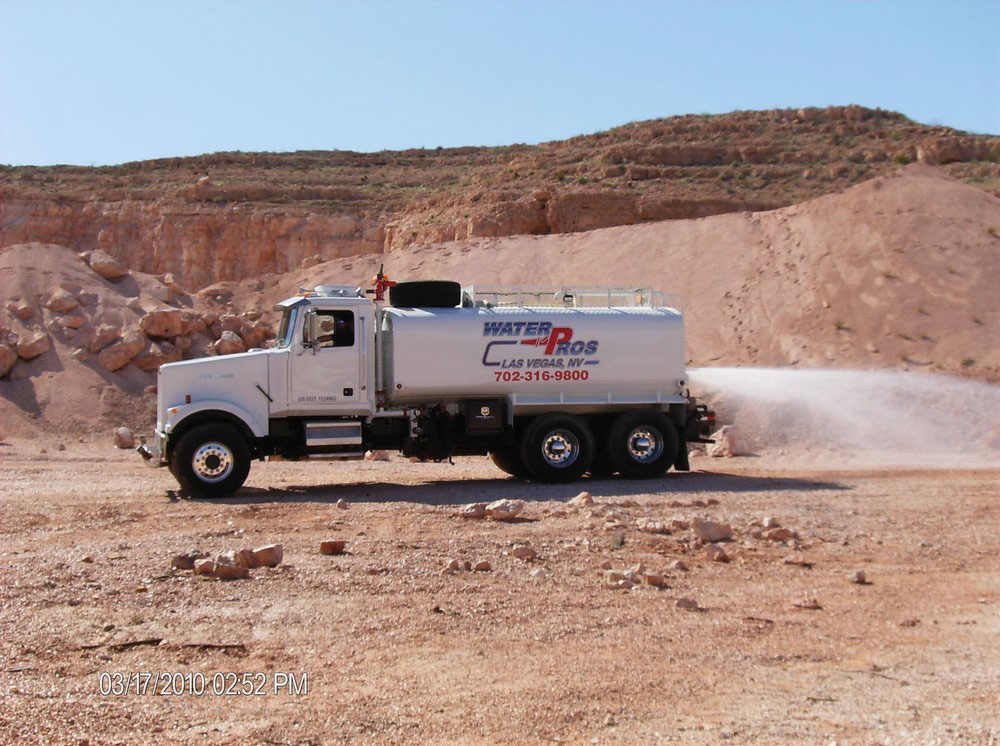
Image sourced from Water Pros
Water trucks and tanker trucks may also be used to deliver water and other materials that will assist with subgrade compaction.
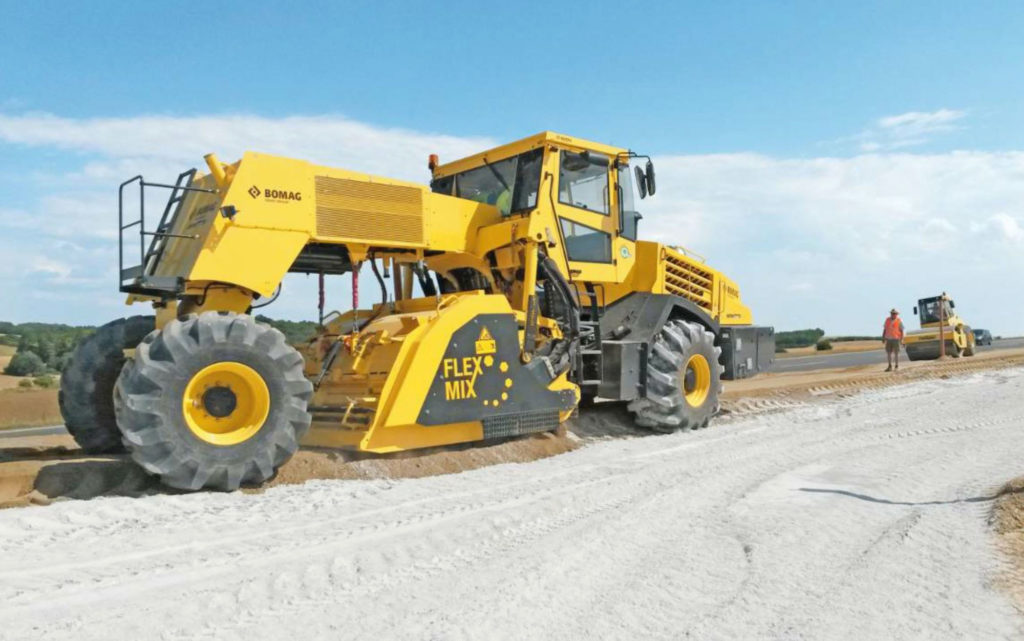
Reclamation machine. Image sourced from ASPHALTPRO
Reclaiming machines are also used to penetrate and mix the base with different pavement layers to create a level subgrade for the structure to sit.
COMMON TYPES OF EXCAVATIONS
Shoring is a type of excavation that is done by installing large steel plates with steel I beams in between. It is designed to hold the earth and prevent the ground from caving in. Shoring plans must always be created by an engineer because it is a lengthy and technical process. There is also more risk involved. The shoring must also be removed once the precast structure goes in place. This form of excavation can be more extensive and can be a greater expense.
Another form of excavation is a step back excavation, also known as stepping or benching. The ground is excavated to create horizontal steps at an incline that lead out of the excavation site. This type of excavation is also designed to prevent any caving in of the ground. One thing to note is that stepping puts you further from the center of the excavation, necessitating larger cranes. The location and size of the job site should also be considered when using step back excavation. This type of excavation can sometimes require significant space. This form of excavation usually involves fewer safety risks and has lower costs when compared to shoring.
WEATHER CONSIDERATIONS
Weather, particularly rain is always a factor that must be considered when excavating. If it rains while the ground is excavated, water may need to be pumped out until the subgrade is dry. Dewatering pipes or well-points can also be installed to facilitate drainage from the excavation site.
SETTING PRECAST IN PLACE
It is important to ensure that the subgrade has been compacted correctly and is strong enough to hold the structure. Using a Dynamic Cone Penetrometer is a useful way to measure and check the compaction level of the subgrade.
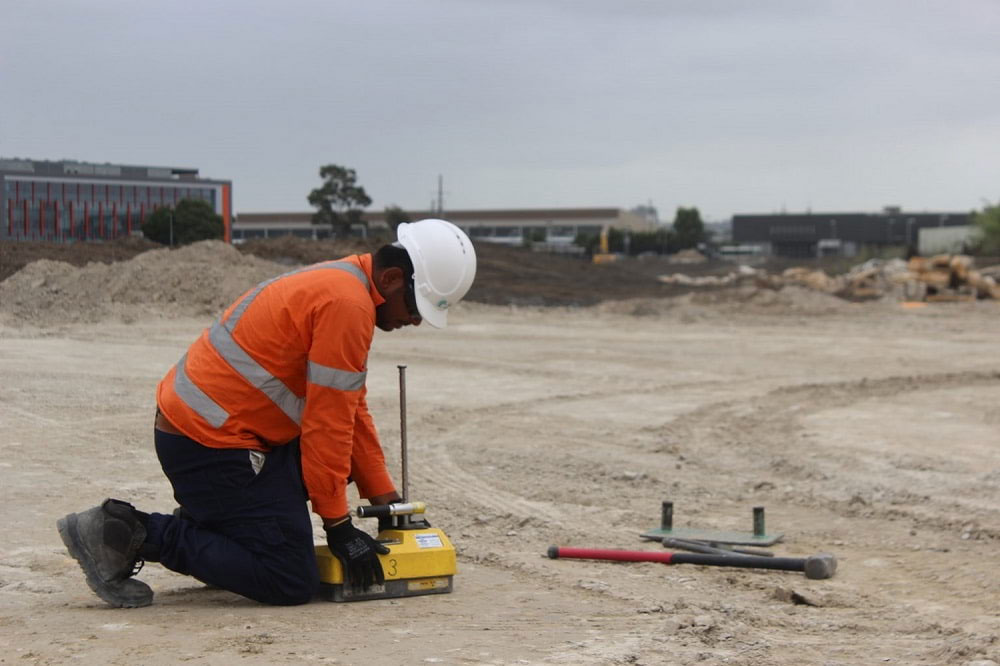
Image sourced from ADE Consulting Group
Once the subgrade is compacted and inspected, the structure can be set into place. When this occurs, backfilling with the appropriate contents that have been approved by the Soil Engineer can begin. Backfilling material can consist of sand, rock, limestone, cement, and flowable concrete. This stabilizes the soil and provides it with more strength.
IMPORTANT TAKEAWAYS
The subgrade is a critical component of a precast structure’s longevity and performance. Following the correct protocol will ensure that the subgrade has been properly prepared for the structure. Here are a few steps to remember when developing a subgrade:
- The Soil Engineer should test and identify soil properties which will determine the best components needed for the subgrade along with the correct backfill materials
- The Engineer of Record should design an appropriate subgrade for the structure
- Backhoes, trucks, compacting machines, and cranes with adequate reach will be needed
- Choosing which form of excavation to implement should always be specific to the job and should always account for the safety of all who are involved
- Weather should always be considered, and the subgrade should be inspected after rain occurs before offloading the structure into place
- An even compaction is key to giving the subgrade ultimate strength
Stay tuned for our next article.
We hope this article was helpful. Please send in your questions to info@lockesolutions.com and we would be happy to help answer them.








