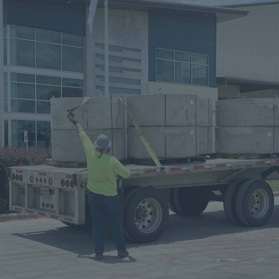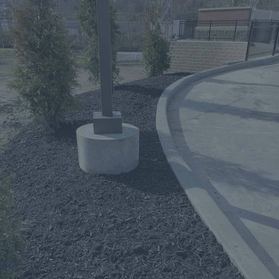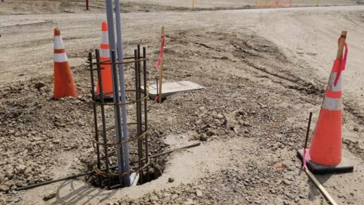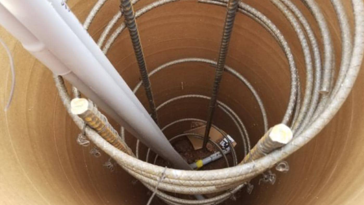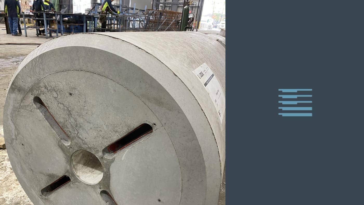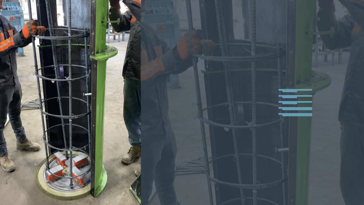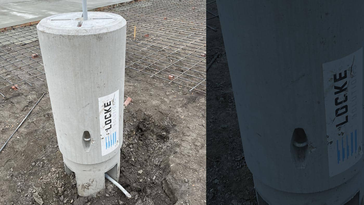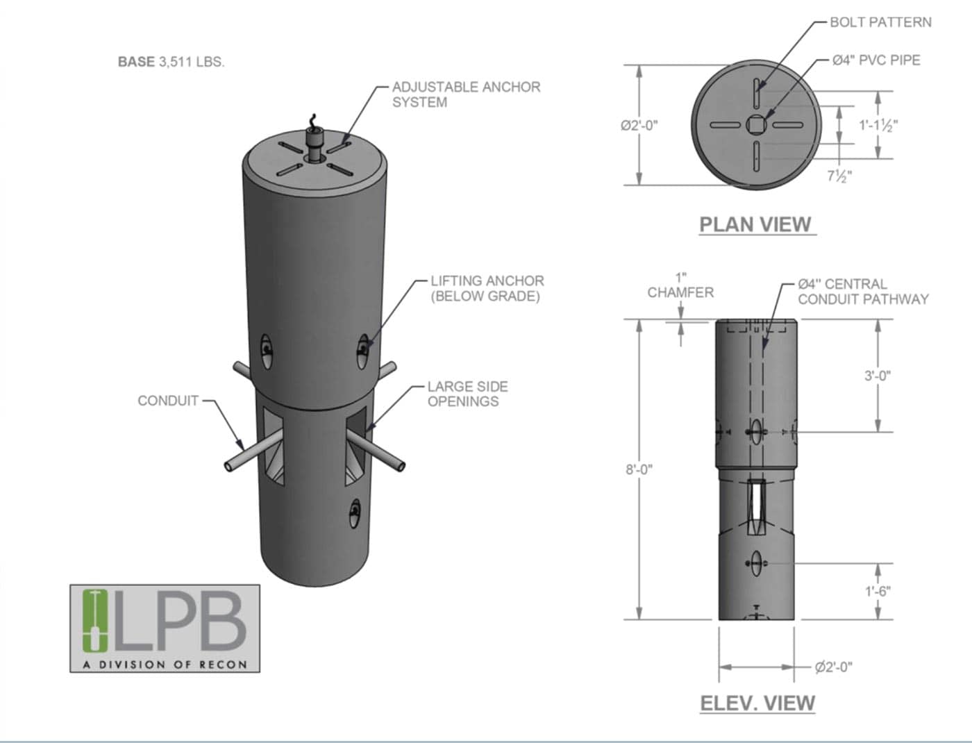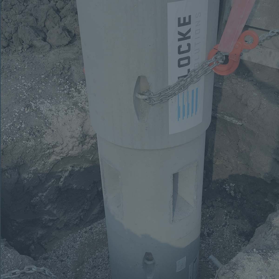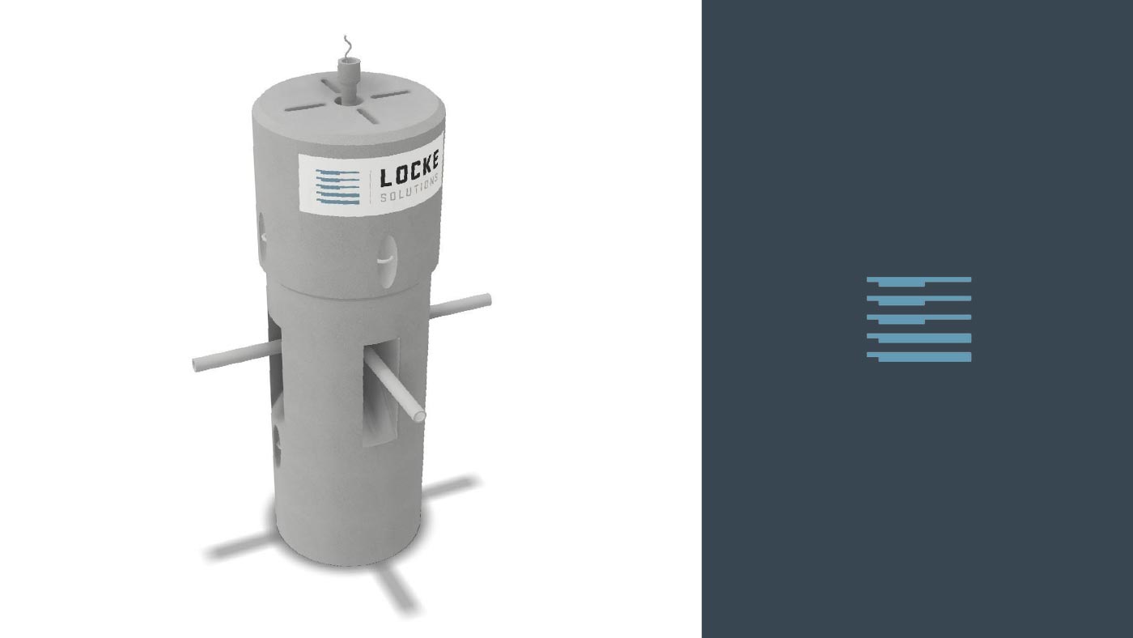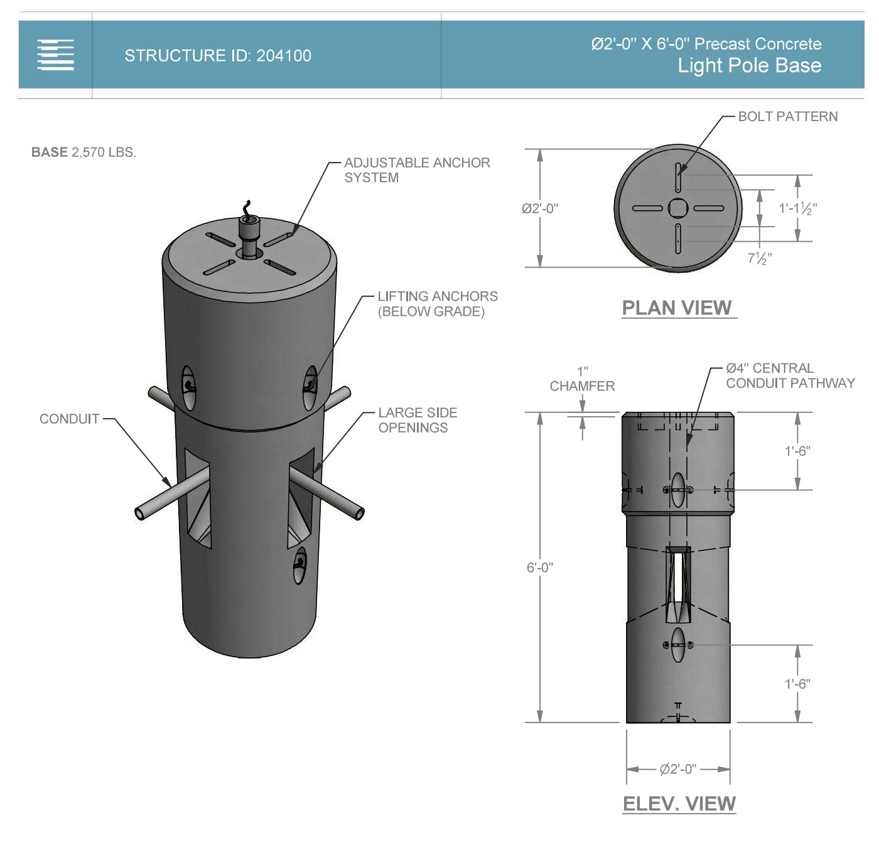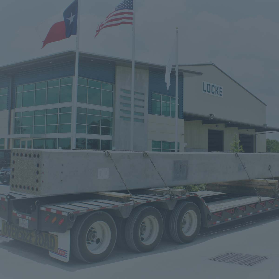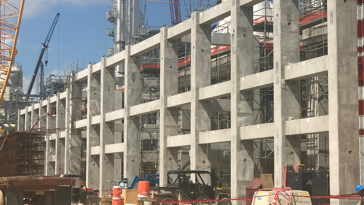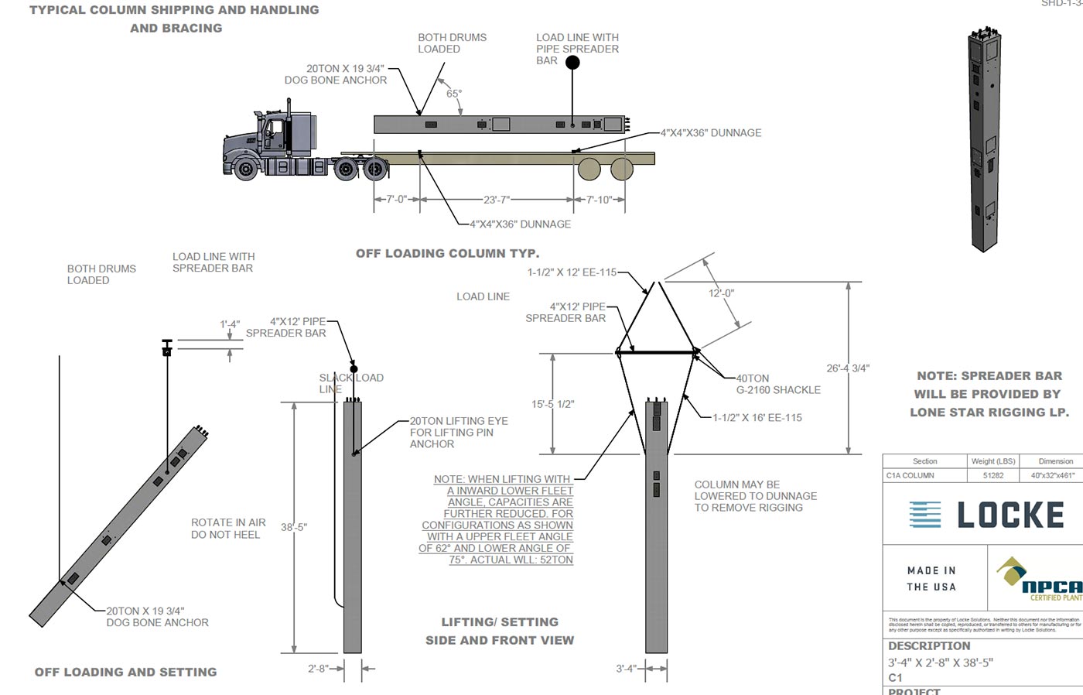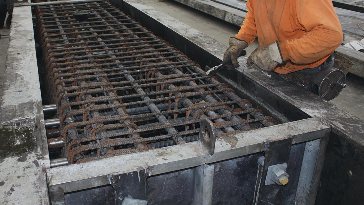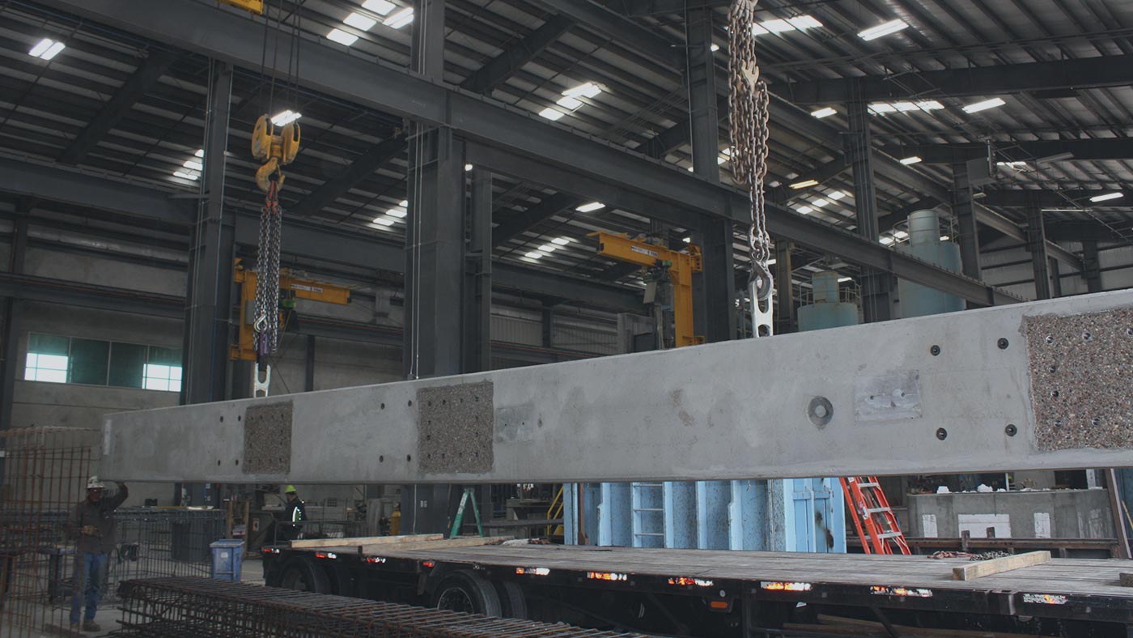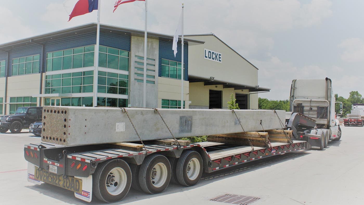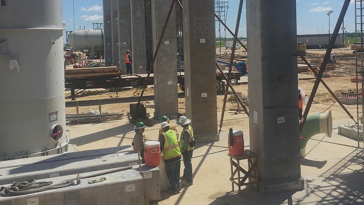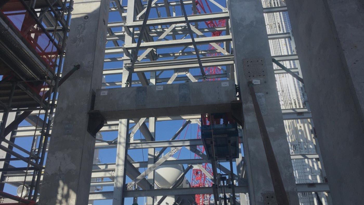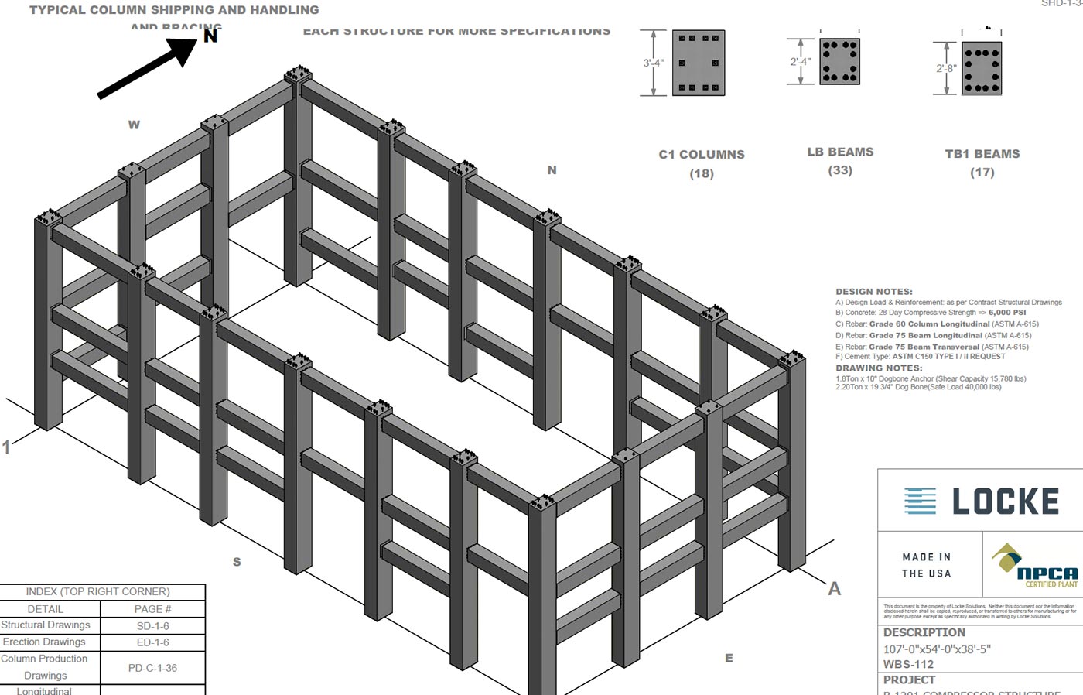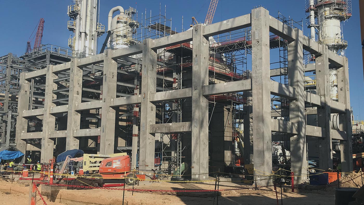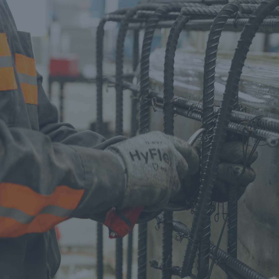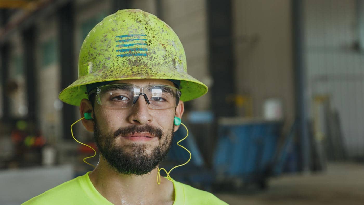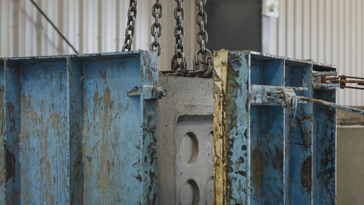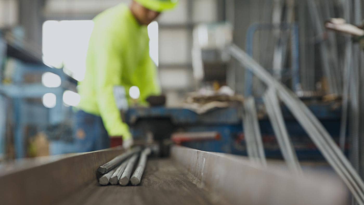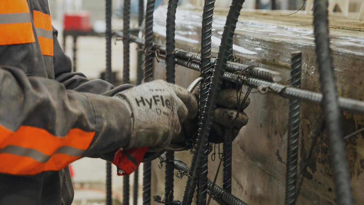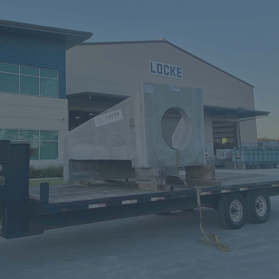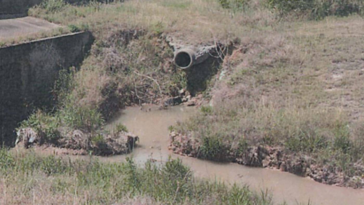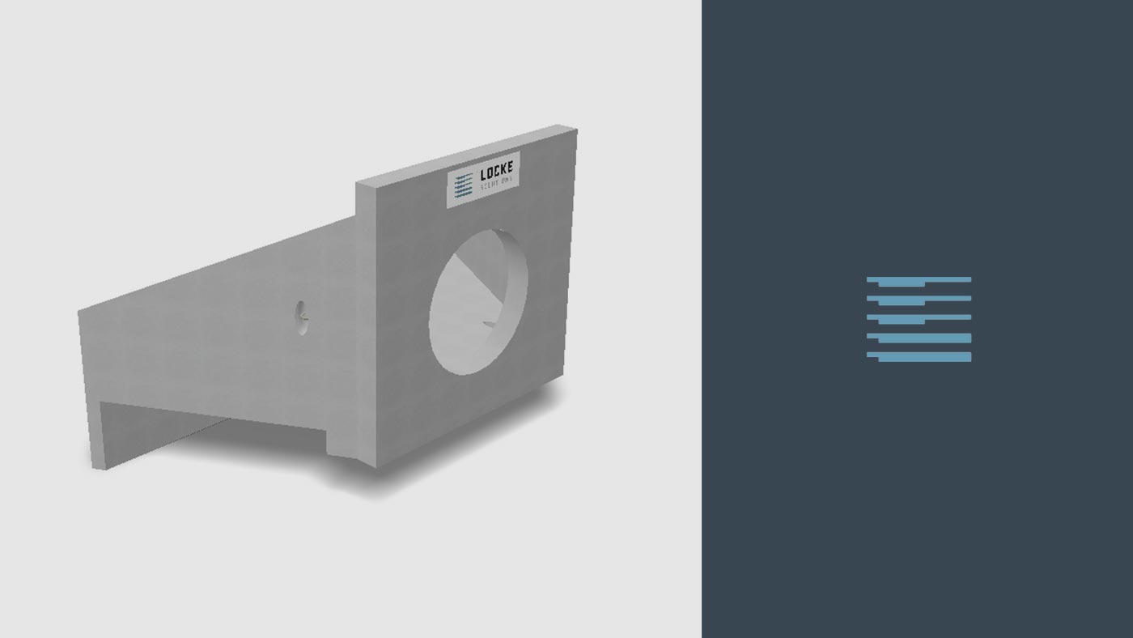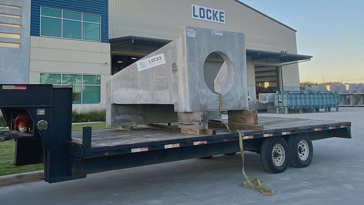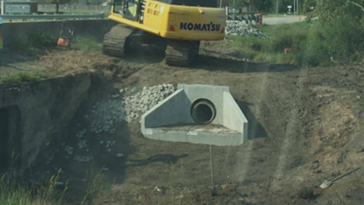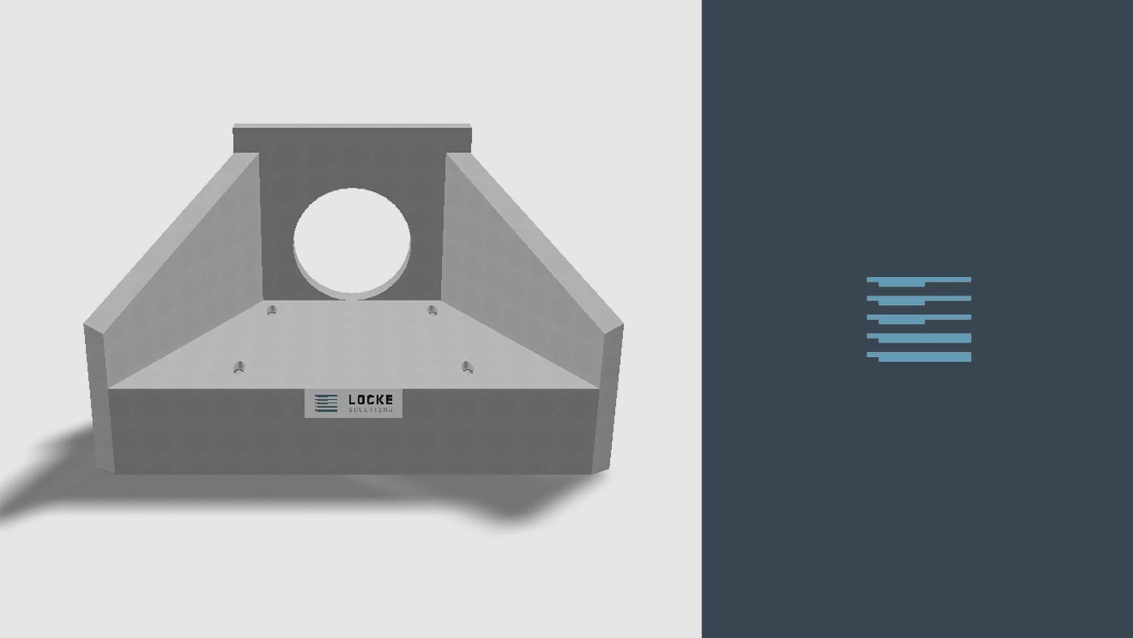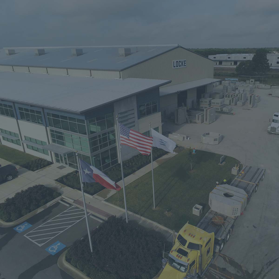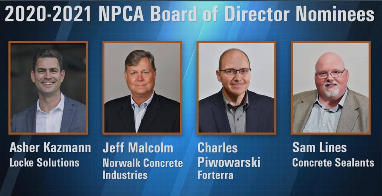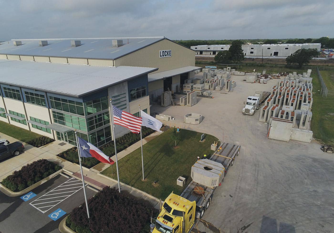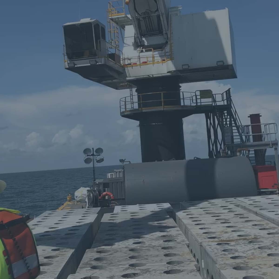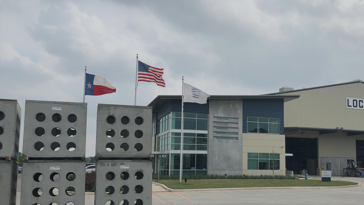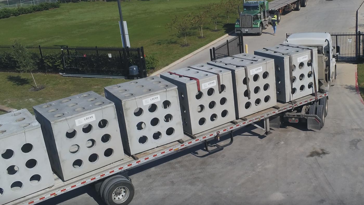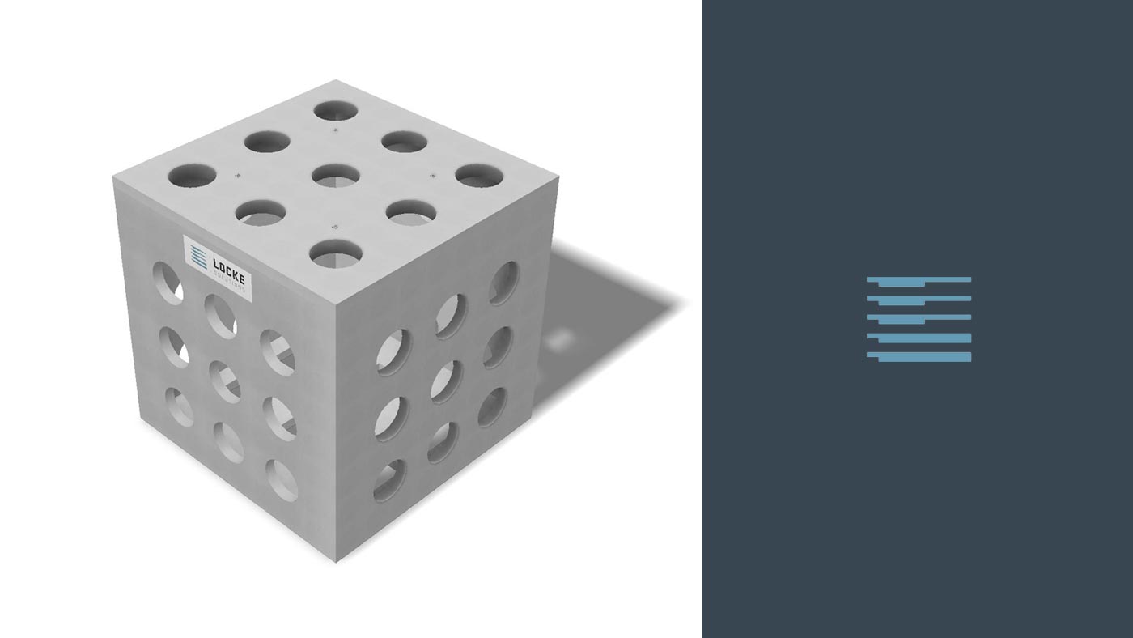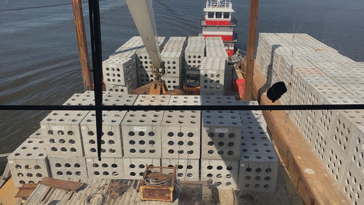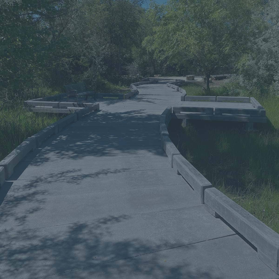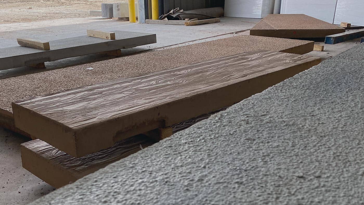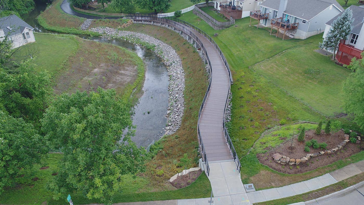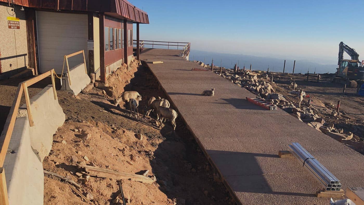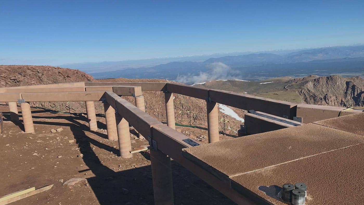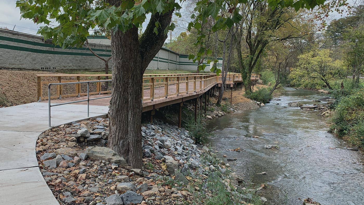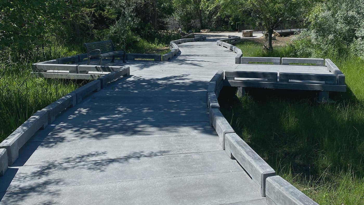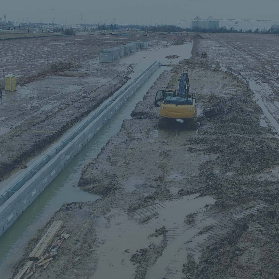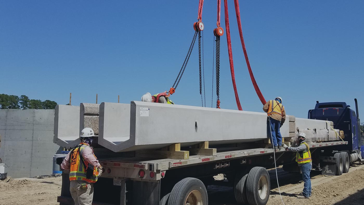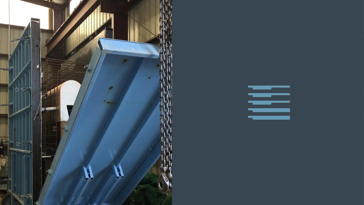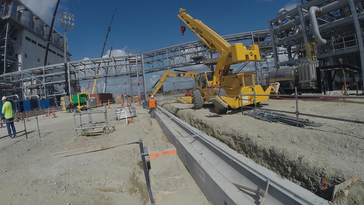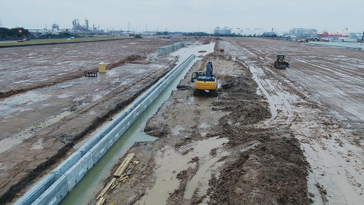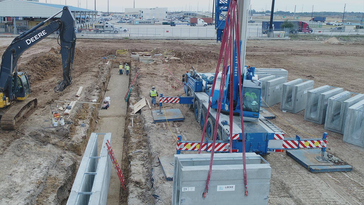Best Practices for Shipping Precast Concrete Products… Small to Mega Large
Transporting precast structures can be an involved process and it requires careful coordination between the manufacturer and job site. Here, we will discuss how transporting these structures is made possible.
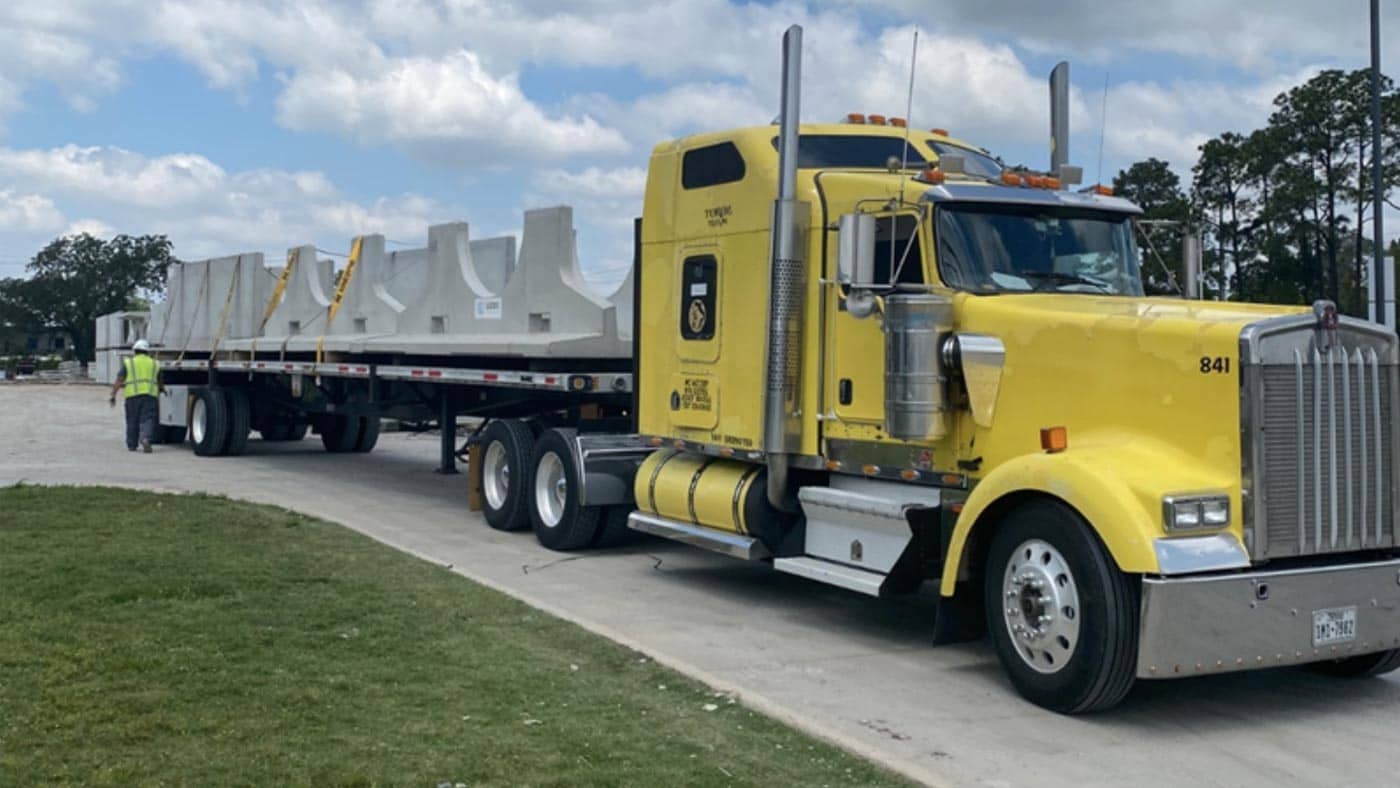
WHAT PROCESS TAKES PLACE BEFORE A PRODUCT CAN BE SHIPPED?
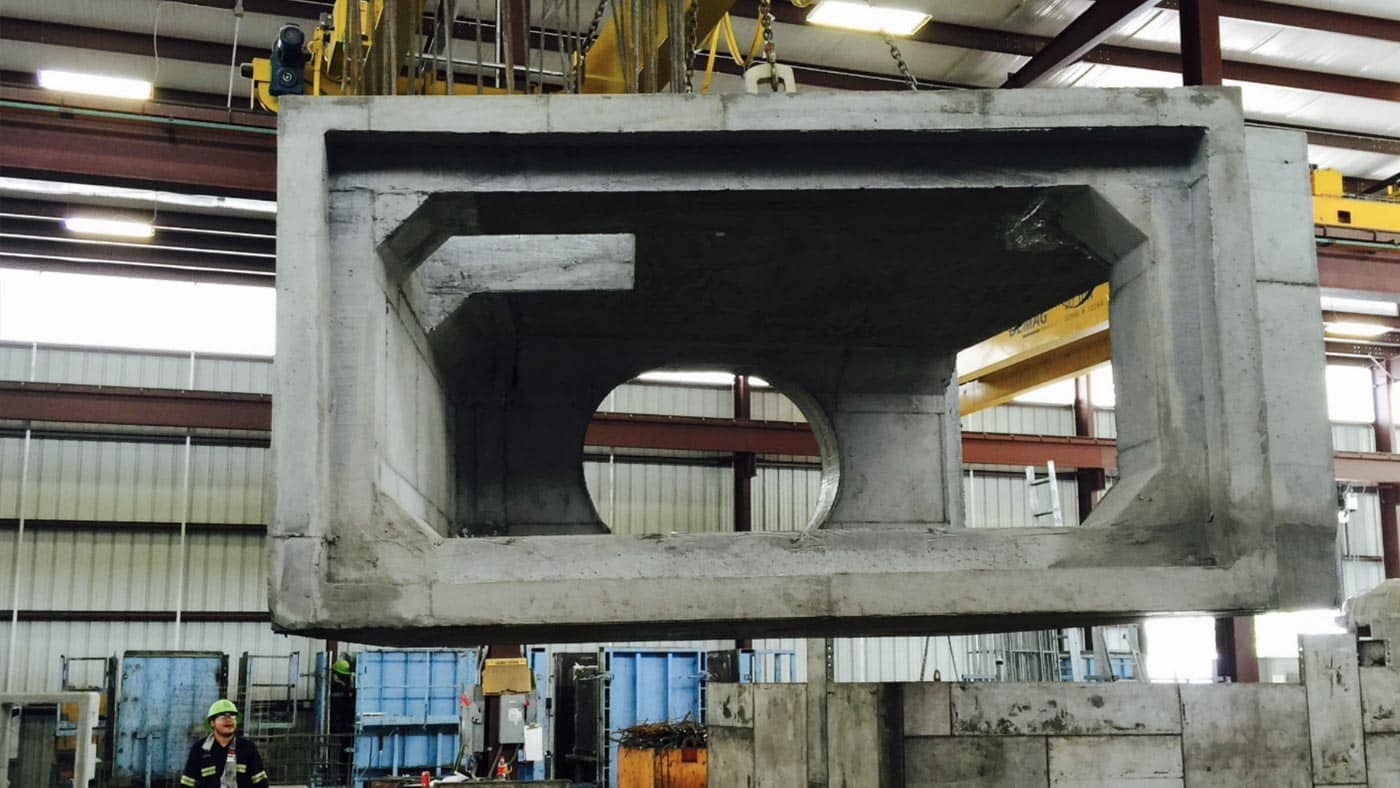
Before a structure can be loaded on the truck for shipment, there are several steps that must first take place. The product first must be inspected by Quality Control to make sure that the product is complete and needs no additional work. Once the product has been inspected and signed off by Quality Control that it is ready for shipment, Quality Control will alert the project manager. The project manager will then notify the transportation manager. Once the transportation manager is informed that the product is ready to ship, there are several duties that they will perform prior to the product’s shipment. First, they will create a delivery ticket. The delivery ticket will contain information that includes the shipment date, the trucking company that will ship the product, the load number, site contact address, and the ticket number. It will also contain the sales representative’s name and the customer purchase order number. Details about the structure itself will also be on the delivery ticket, such as the weight of the structure, the crane needed and details for the rigger. Four delivery tickets are then printed out. One is for the forklift driver so that they know which product is being loaded and shipped. Another is for the manufacturer to keep. Two tickets will be given to the driver. One ticket for the driver and one ticket for the customer.
Signatures are required from the forklift driver, manufacturer representative, Quality Control, transportation driver, and field representative for the product. The manufacturer’s transportation manager will also communicate with the transportation company to let them know which type of truck will be needed to ship the precast structure. Smaller structures can be easier to ship where larger structures will require more coordination and can involve different trucks or larger trailers to accommodate their size and weight. Structures that are over 8 feet 6 inches wide will require a permit. Structures that are 14 feet wide require a permit and an escort. Structures that are 16 feet wide will require a permit and two escorts. Precast structures that are over a certain weight will also need a weight permit.
For shipments taller than 13 feet, route inspections must take place and potential bucket lifts may be needed to avoid hitting any powerlines. The route will be surveyed to ensure that it is safe for the structures to travel. In the event the structure is too heavy, too tall, or too wide to be transported, precast designers can usually split the structure into multiple sections to reduce the weight or size of any individual precast section. The transportation manager will also contact a crane company to ensure that the correct number of cranes are at the job site. It is crucial to ensure that the crane has the capacity to lift the structure. For extremely large structures, lifting diagrams and rigging plans will be created by certified engineers to make certain that the structure will be properly lifted. How much reach is required from the crane is also an important factor. The manufacturer’s transportation manager will also coordinate the times that the trucks will arrive to pick up and transport the structures. They will also relay to the customer when the structures will arrive at the job site. Once all necessary preparations have taken place, the focus can then shift to loading the structures for shipment.
“We try to focus on loading the trucks in a timely manner so that they can make it to the job site on time. It is also important to make sure that any additional materials that are needed for the structure are loaded on the truck.” -Noe Castro, Transportation Manager at Locke Solutions
LOADING THE PRECAST FOR SHIPMENT
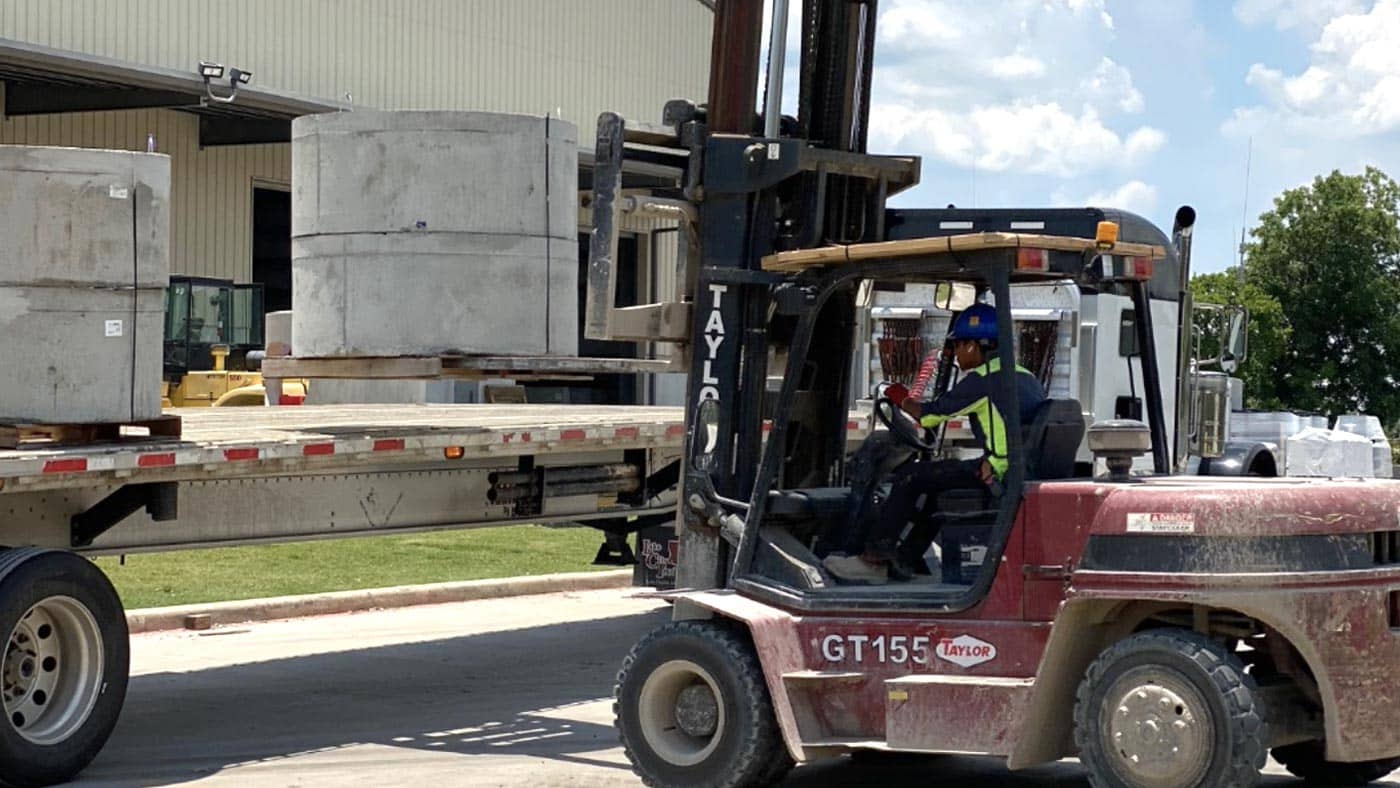
Precast structures are typically loaded by using a forklift, crane, or gantry. The structures are usually loaded on “dunnage.” The dunnage is a material that protects the product during shipment. Wooden pallets are commonly used as dunnage for precast structures. The transportation driver will communicate to the forklift driver on the loading placement of the structures. Depending on the size and weight of the structure, different sized trailers will be needed. Larger and heavier structures will need trailers with more axles to support and distribute the weight. It is important to be cautious and vigilant when loading precast structures. All who are involved in the loading of these structures should be dressed in proper personal protective equipment. A distance of 10 to 15 feet should be maintained from the forklift driver at all times when the structure is being lifted and then loaded onto the truck. Once the structure is loaded onto the truck, it will need to be properly secured.
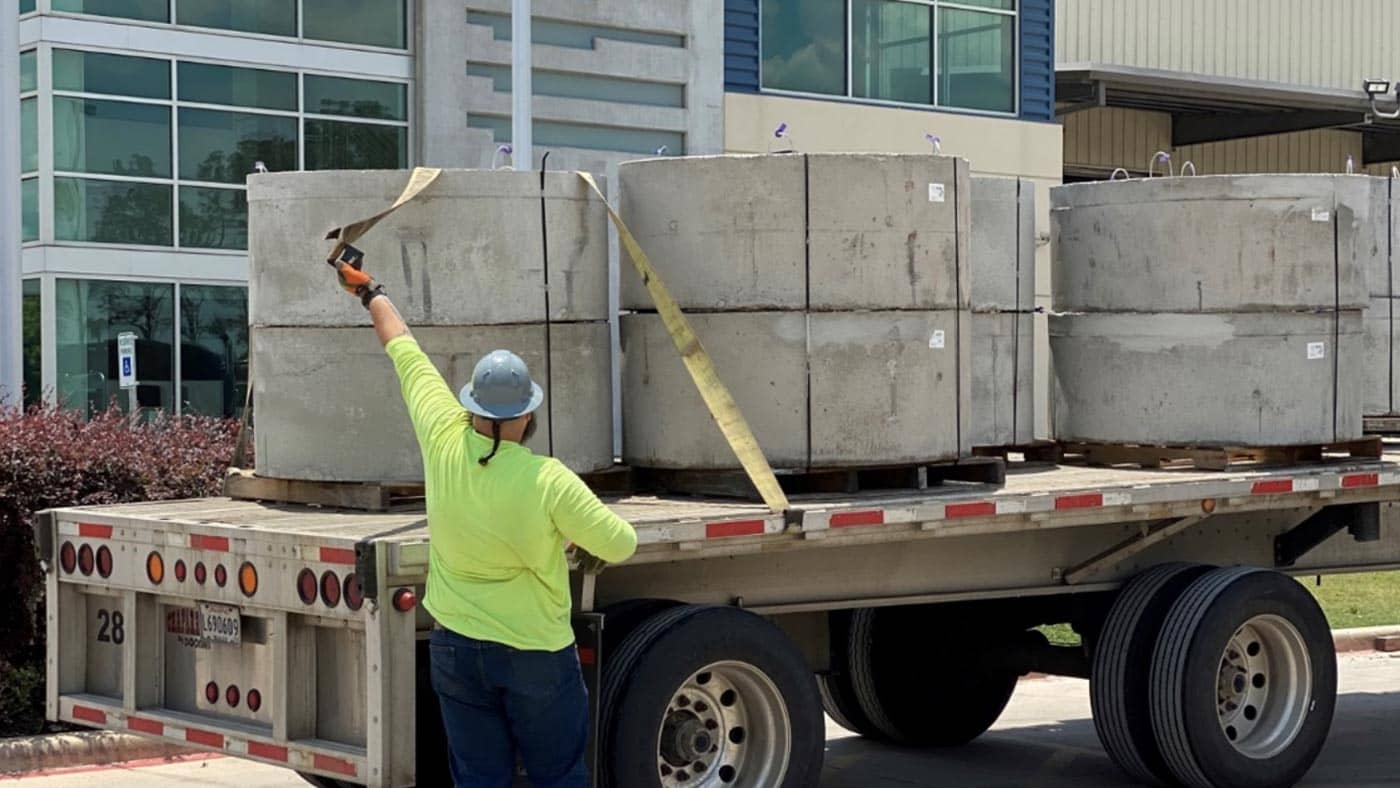
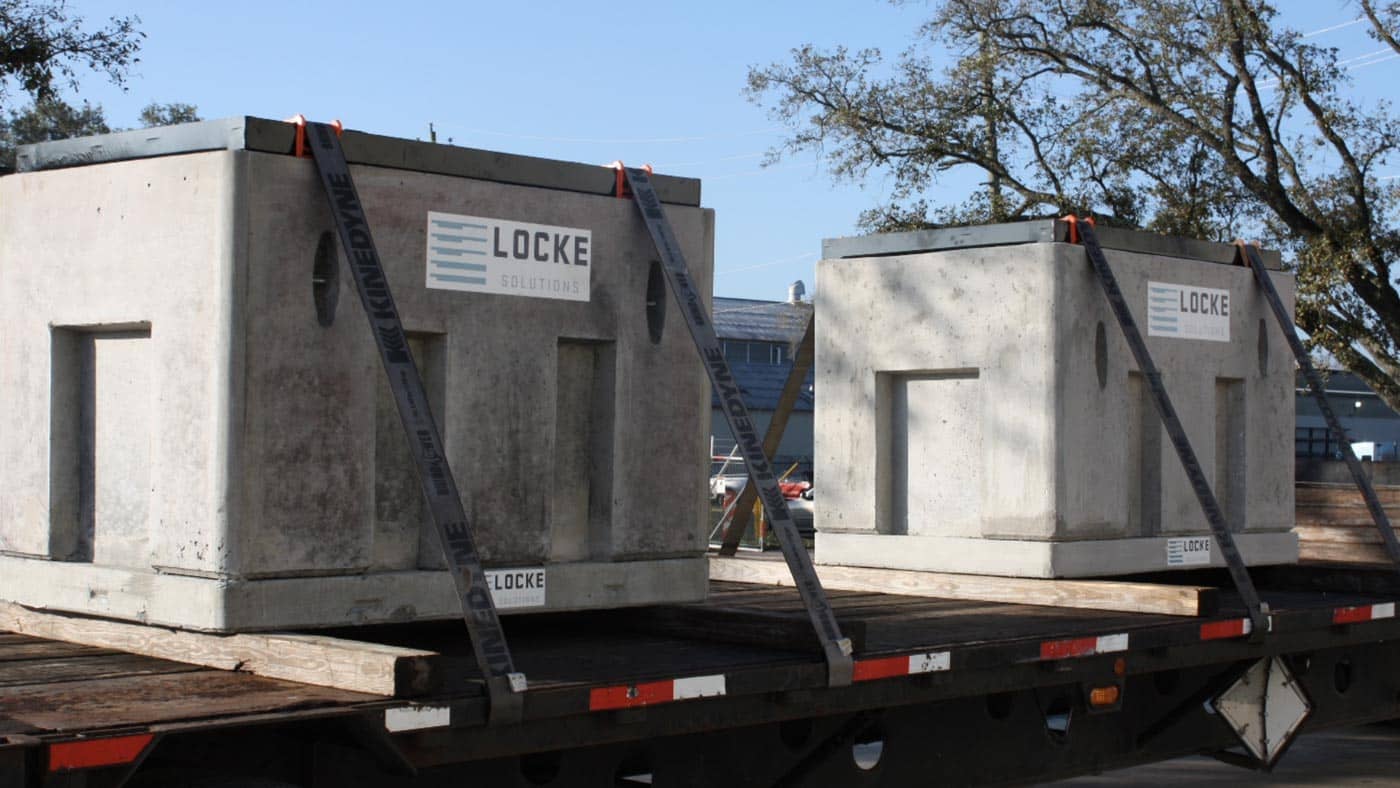
Structures are typically secured with chains or straps. Chains are often used for tall and heavy structures and straps are used for heavy and longer structures. The larger the structure, the more strapping will be needed. Once the straps are laid over the structure, they are fed through a lever and tightened until they are secure.
FINAL INSPECTIONS
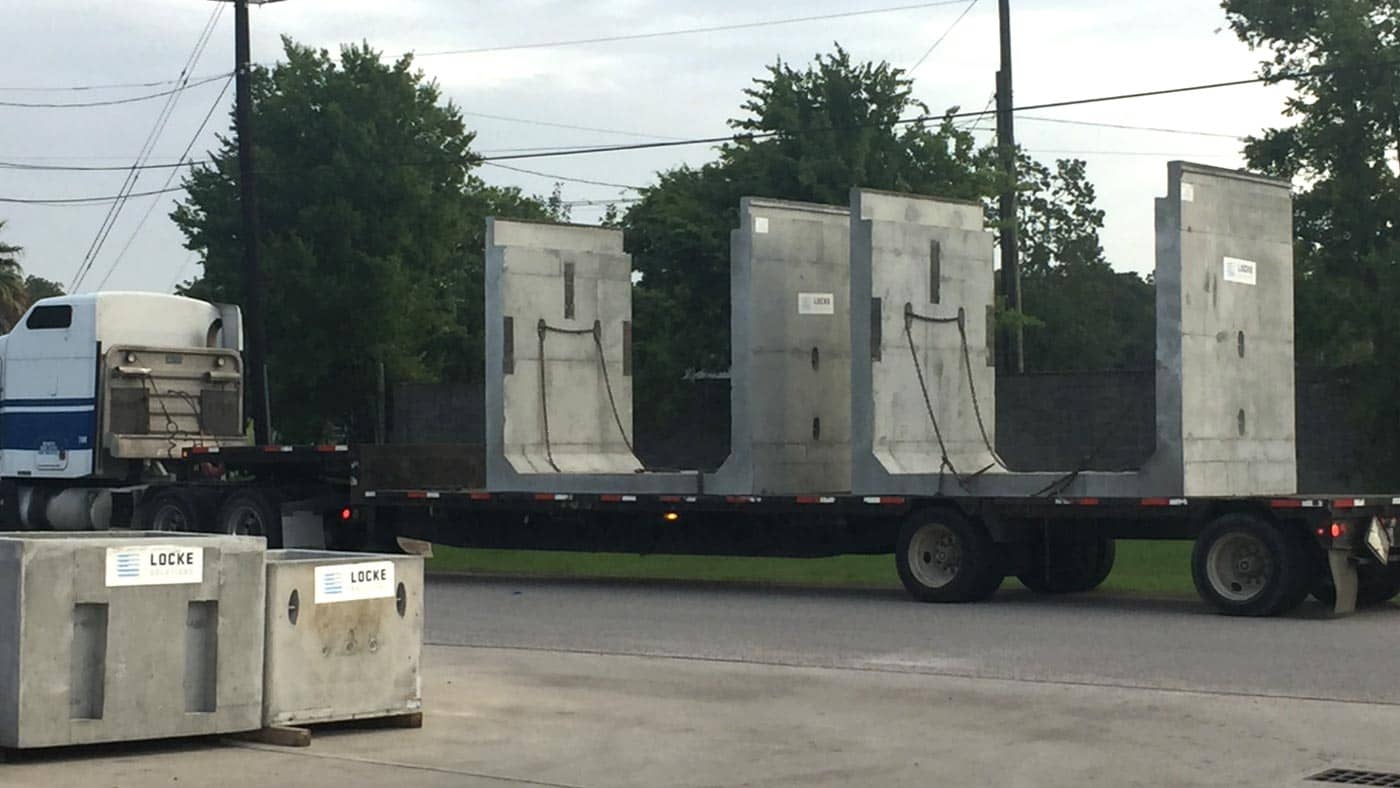
Final inspections should take place once the product is loaded onto the truck. As important as it is that all product is loaded onto the truck, it is equally important that any joint sealants, eye bolts, or miscellaneous items that are needed for the installation of the structure are loaded on the truck with the product. This should always be checked. Once these steps are completed and the transportation driver has the delivery tickets, the product is ready to be shipped to the job site.
PRECAST MADE EASY
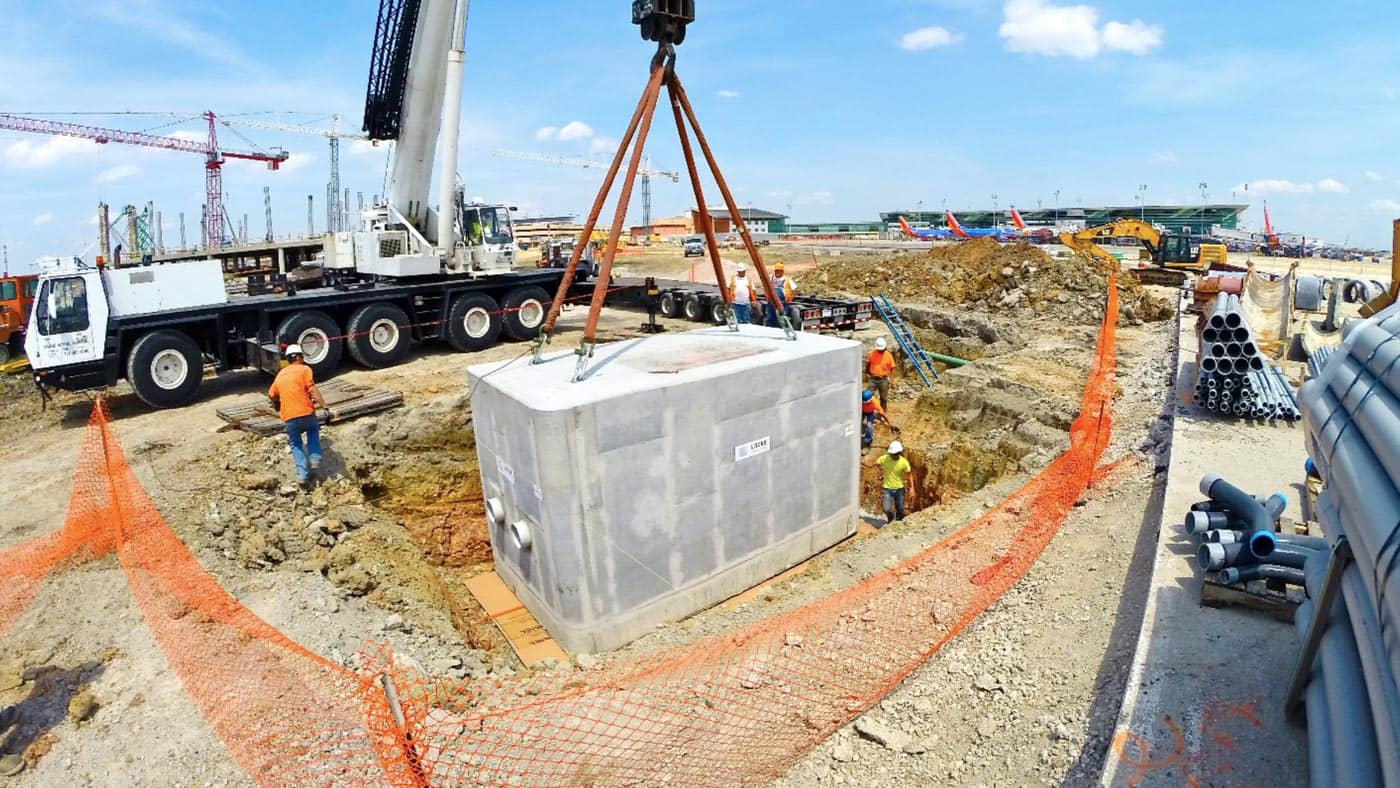
With coordinated efforts and clear communication, shipping precast concrete is made easy. Once the transportation driver arrives to the job site, the delivery ticket must be verified before the structure can be offloaded. Now that we know how to load and ship precast concrete, how do we offload these structures?
Stay tuned for the next article where we discuss offloading precast concrete.






