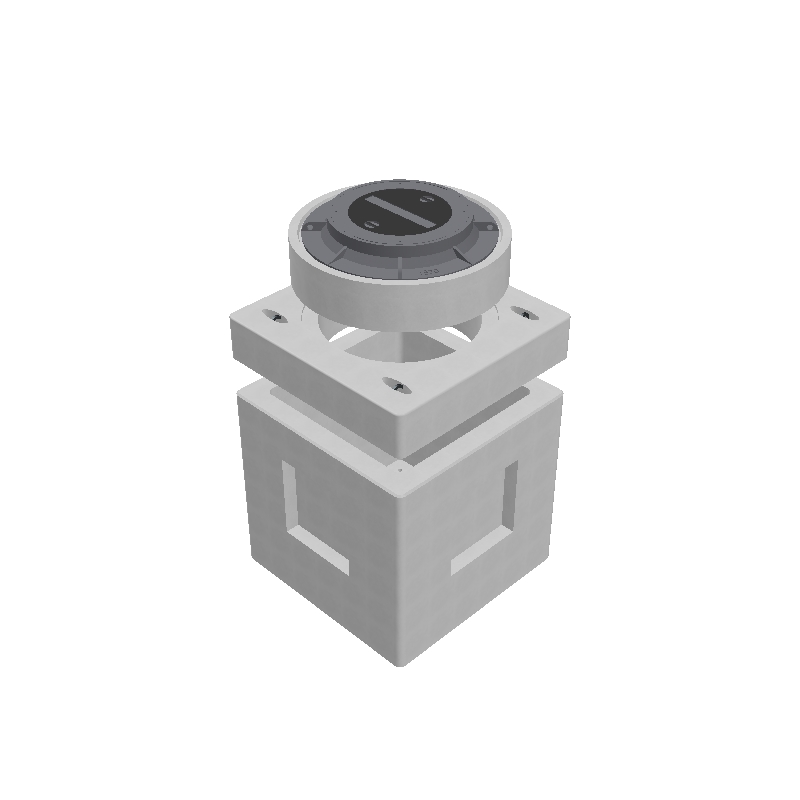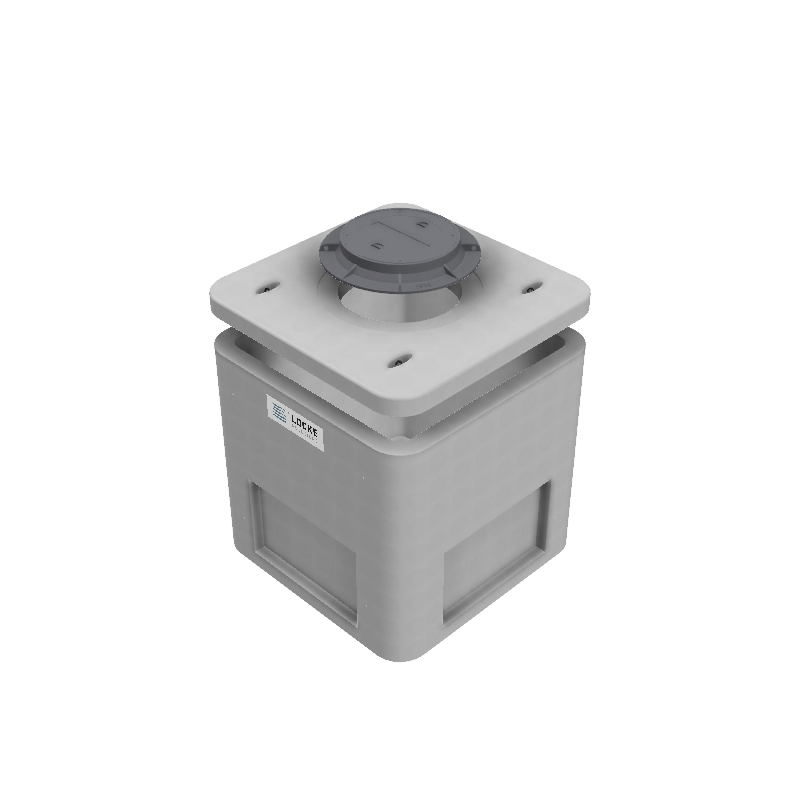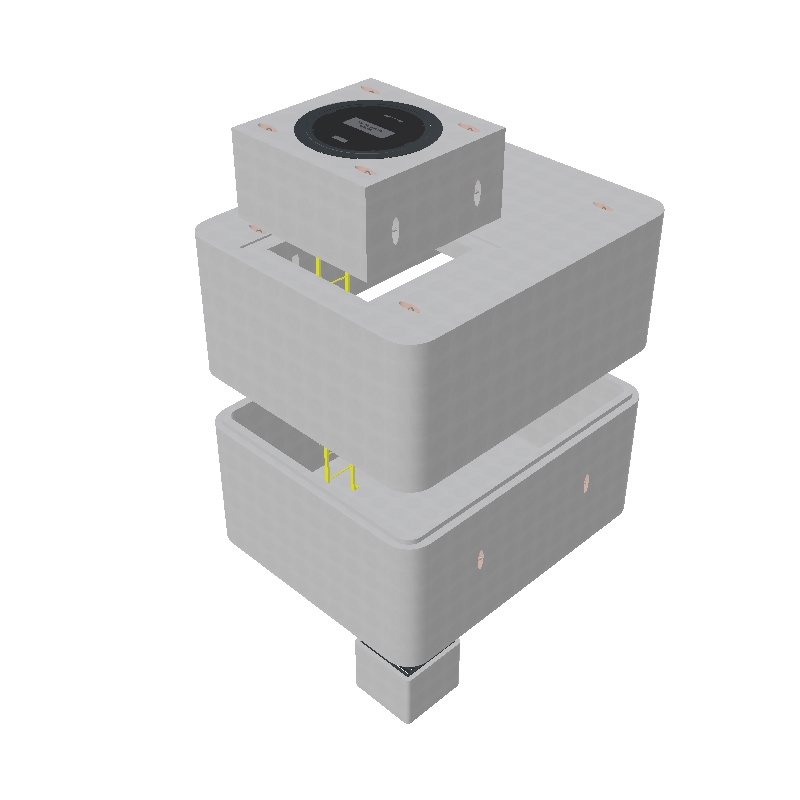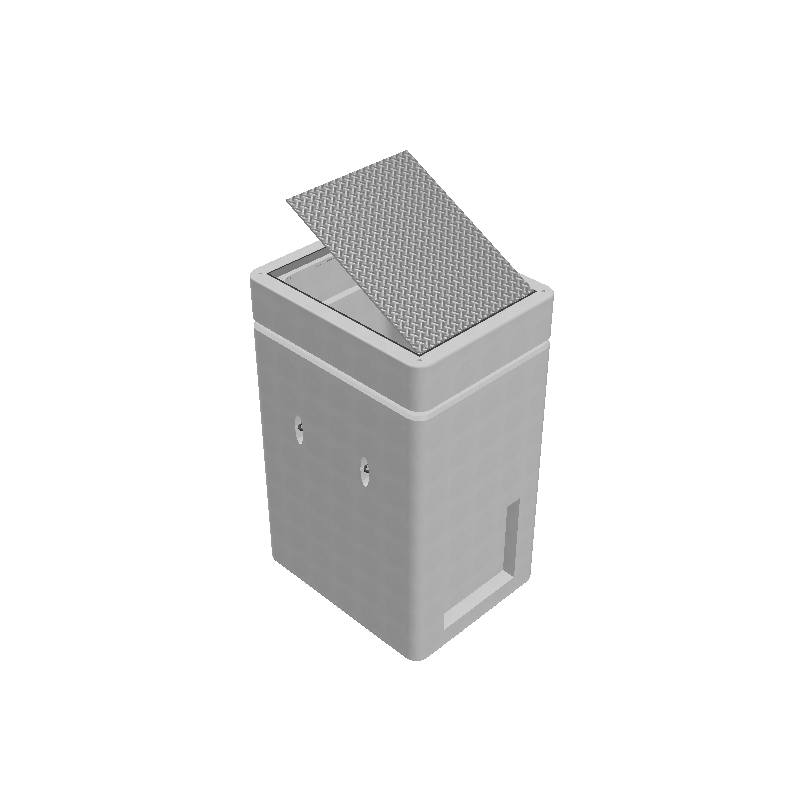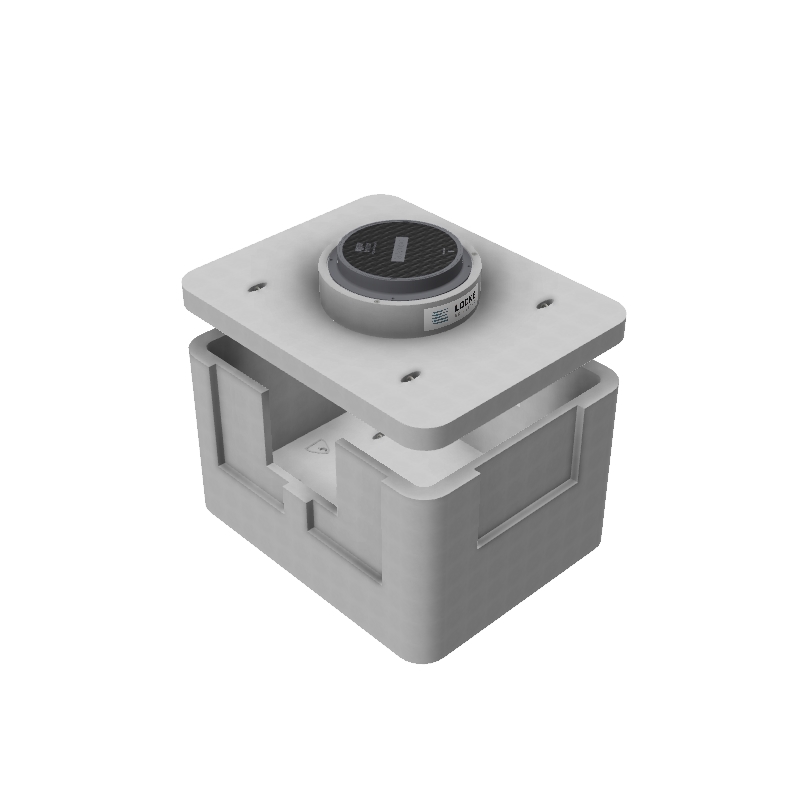
2-Piece Lid/Base
Standard Features:
- Designed for HS-20 Loading (Other Loading Available: Port, Aircraft, etc.)
- Concrete Compressive Strength of 5,500 PSI at 28 Days
- Steel Reinforced Precast Concrete (Other Reinforcement Options Available)
- Manway Access Opening (shown)
- Thin Wall Knockouts for Easy Installation (shown)
- Terminators As Needed (Bell Ends)
- Blockouts As Needed (shown)
- Pull Irons Cast In Floor (shown)
- 6″ Ø Recessed Sump in Floor (shown)
- 2″ Ø Ground Hole in Floor (shown)
- Concrete Slab Top (shown)
- Heavy Duty Cast Iron Frame & Cover
- No Special Lifting Attachments Required- Standard Hooks Only
- Smooth Corners for Safe Installation & Quality &…It Just Looks Better!
________
Note: Our products are available for prefabrication in our Houston, Texas plant or Dallas Fort-Worth (Alvarado) plant
Get Started:
Contact SalesCertifications
Product Accessories
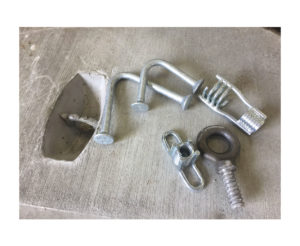
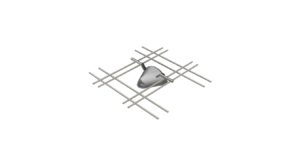
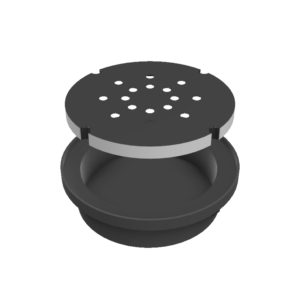
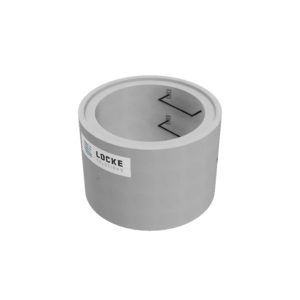
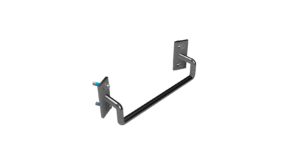
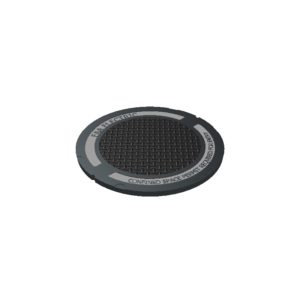
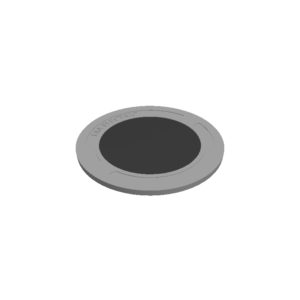
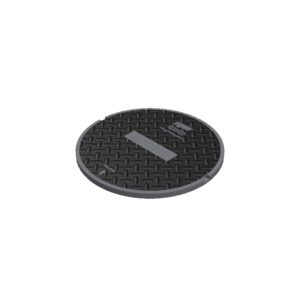
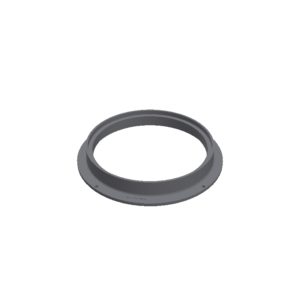
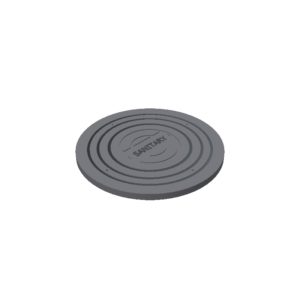
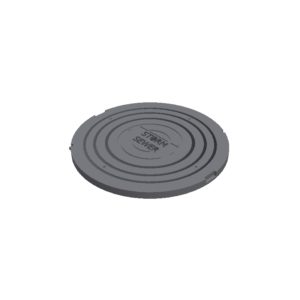
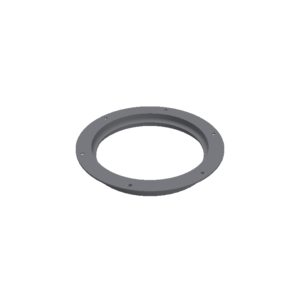
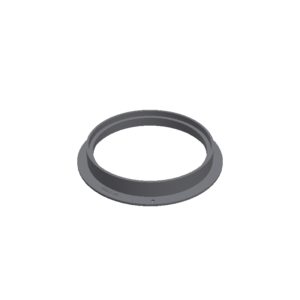
FAQs
-
Is this product in stock?
Usually. We prefabricate many of our products at our plant in Houston, TX.
-
What is the typical lead time?
Many of our standard products are in stock and can be picked up the same day. If you need it delivered, we can usually arrange delivery within a day or two for our stock products. More customized products usually range from 3-4 weeks after approval of drawings. Our engineering and design process will typically range between 1-2 weeks depending on the number of structures.
-
How long would a quote take?
Our standard quote time is 2 days. Specialty products may take up to a week. If you’re really in a rush, let us know and sometimes we can get you an estimate in a matter of minutes.
-
How does payment work?
We are currently only accepting checks and ACH payments. We require Will Call orders to be paid with a check or ACH payment unless they have an account open with us. Customers on COD terms are required to pay before shipment or release of product. New customers that would like to open an account with us will have to fill out a credit application. Once we review their trade references and, in some cases, pull their DNB, a set credit limit will be given to the customer at NET 30 terms.
-
Can we do this as precast instead of CIP?
Definitely, this is the bulk of what we do. We can customize your structure to meet your job’s needs. Whether it’s a sump, trench, or custom manhole. We can use our engineering capabilities to redesign a simplified approach to construction. Our engineering team provides a turnkey service of grabbing the layout plans and re-producing details that will be a precast version of the original design. Our team will work with the owner’s engineering team to help with this transition.
-
Can you quote from another company’s drawings?
Yes, we sure can.
-
Can you quote a quazite equivalent?
We do not quote quazite boxes, but we can offer steel reinforced concrete with galvanized steel covers.







